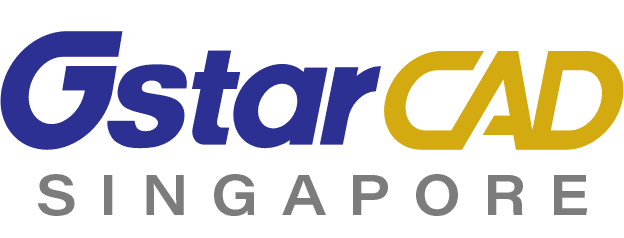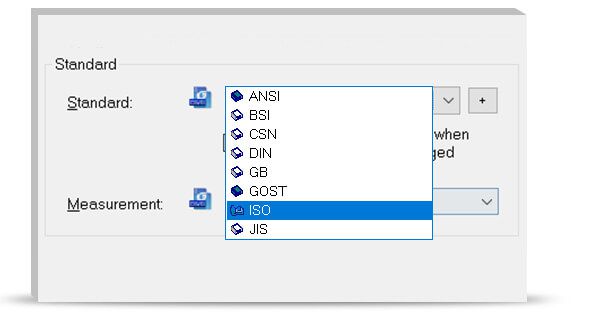
Built-in standards like ISO, DIN, ANSI, JIS, GB etc. Support easy and flexible configuration and customization, leading to better design communication based on standardized working environment.
Complete symbol libraries and powerful dimensioning tools make complex drawing annotation easy and simple.

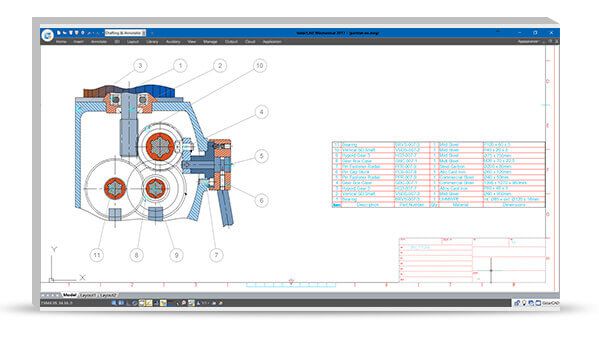
Smart association between Ballon numbers and parts keeps data always accurate and up-to-date, automatically generates BOM and reduces operation errors.
Customizable part and symbol libraries in line with standards simplify building, using and managing user's own libraries and help to save working time.
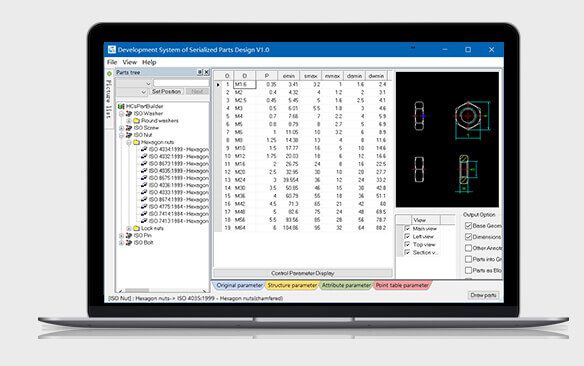
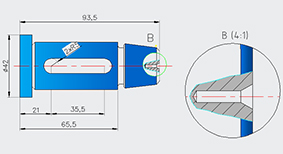
Detail View
Intelligent Detail View design tools could magnify the partial region by box selection in the drawing and easily create linked partial views with different scales.
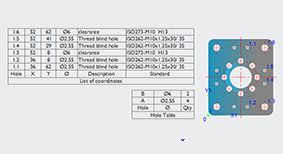
Hole Charts
GstarCAD Mechanical supplies associative hole charts. The filter function in tables could help users list holes in different hole charts for optimizing manufacturing process.
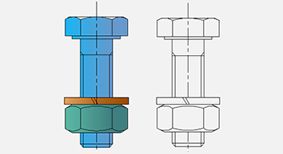
Hide Situation
Draws hidden lines to represent hidden edges, when you specify what objects lie in front and what objects lie behind. When you modify objects, they update automatically.
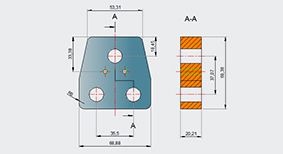
Section Line
Draws a section line and inserts the corresponding section view label in the drawing area. Sets properties for section view styles from section line dialog box.
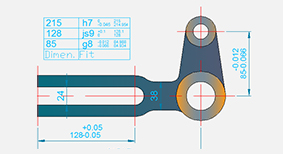
Fits List
Generates a fits list from the dimensions in the drawing area and places it at a location of your choice. If you add fits, the software attempts to update the fits lists.
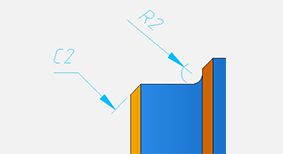
Chamfer/Fillet
Resize a chamfer using the original dialog parameters by simply double-clicking the chamfer. Chamfer and Fillet tools save valuable design time.
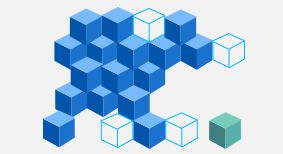
Integration Management
Accurate drawing data exchange with PLM/PDM/ERP systems. It will integrate the management of enterprise products.
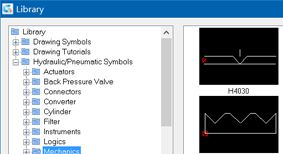
Library
The Library feature simplifies working with and managing drawing files. All options for the library are available by a right-click in the library dialog box.
