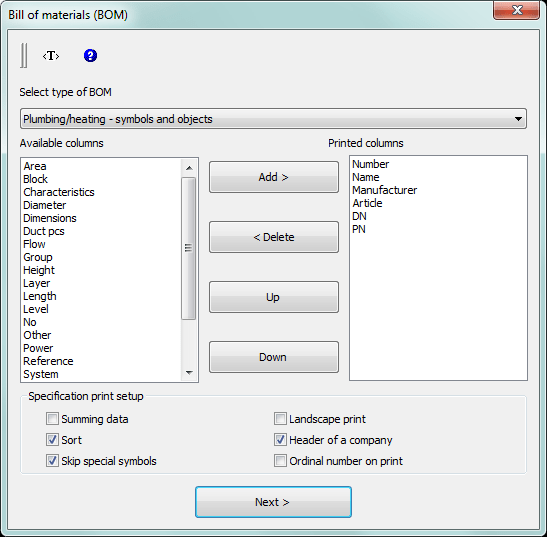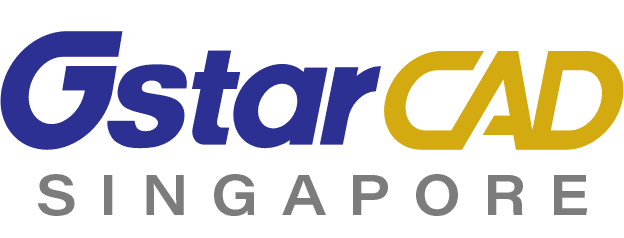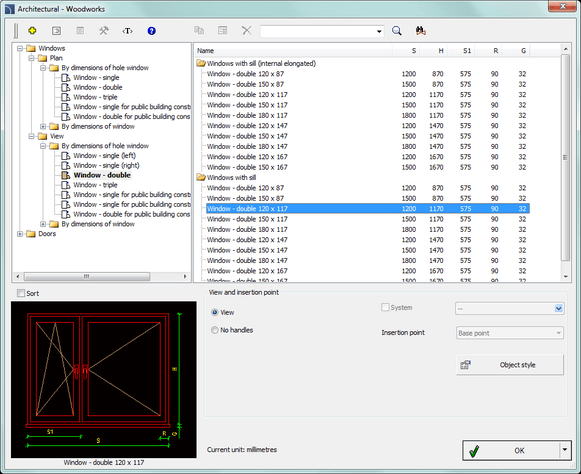
Architectural - Woodworks
Architectural - Woodworks library possesses the most important building elements (windows and doors) used in designing plans and elevations.
In the Architectural - Woodworks library the following symbols categories can be found:
-
windows (plans, views and sections, e.g. windows - single, double, triple, quadruple, corner, fixed, with glass blocks, windows and roof hatches, and balcony/terrace doors),
-
doors (plans, views and cross-sections, including internal and external doors - single, double, doors with sidelites, garage doors, swing doors, folding doors, sliding doors and industrial doors),
-
openings in walls (plans, views and sections, e.g. openings for doors and windows, round and rectangular wall outlets, recesses and wall furrows.
Architectural - Interior
Architectural - Interior library possesses elements of interior furnishings, including: furniture, utensils, home appliances, culverts and other.
In the Architectural - Interior library the following symbols categories can be found:
-
general furniture (top and front views are available - e.g. beds, wardrobes, cabinets),
-
kitchen equipment (top and front views are available - e.g. wall shelves, dressers),
-
bathroom equipment (top and front views are available - e.g. towel rails, bathroom fans, toilet brushes),
-
lighting (top and front views are available - e.g. wall lamps, pendant lamps, work lamps),
-
vehicles (top and side views are available, including bicycles, scooters, motorcycles, cars),
-
other equipment (top and front views are available - e.g. carpets, vases, fireplaces, humidifiers),
-
furniture and equipment (top and front views are available - e.g. TVs, TV shelby),
-
sets of furniture (e.g. table with chairs, desk with seat),
-
bathroom-kitchen fittings (e.g. flush toilets, urinals),
-
bathroom-kitchen fittings-other (top and front views are available - e.g. baths, shower trays, sinks, bidets),
-
home appliances (top and front views are available - e.g. cooker hoods, fridges),
-
fire safety (e.g. hydrants),
-
cables, ducts,
-
plants (top and front views are available - potted plants, roses, perennials, coniferous trees and shrubs, shrub deciduous),
-
permanent swimming pools, indoor and outdoor jacuzzis, saunas and sauna accessories (stoves, stools, couches).

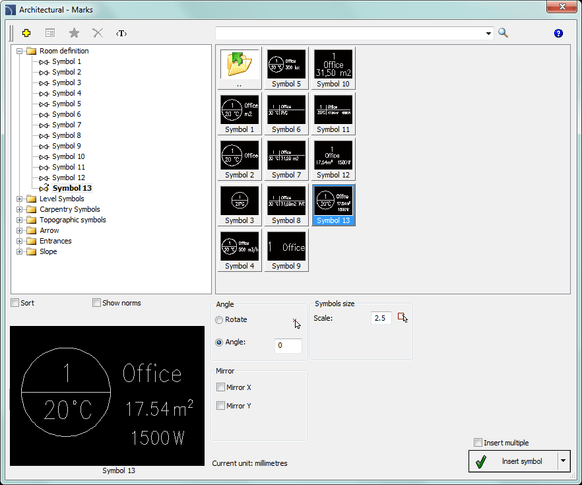
Architectural - Marks
Architectural - Marks library possesses the most important marks used in architectural drawings, including: rooms marks, woodwork marks etc.
In the Architectural - Marks library the following symbols categories can be found:
-
room definition,
-
automatic markings,
-
level symbols,
-
carpentry symbols,
-
topographical symbols,
-
arrows,
-
entrances (e.g. entry located at the ground level or above, entry located below the ground level),
-
slopes,
-
cross-sections.
Architectural - Safety and evacuation
Architectural - Safety and evacuation library possesses symbols used on evacuation plans and Health and Safety symbols.
In the Architectural - Safety and evacuation library the following symbols categories can be found:
-
ISO 7010 (emergency exit signs, fire emergency signs, mandatory signs, prohibition signs, cautionary signs),
-
ISO 23601 (e.g. behaviour in case of fire, behaviours in case of accident),
-
DIN (prohibition signs, mandatory signs, cautionary signs, emergency exit signs, fire emergency signs, DIN 4066, signs for transport of dangerous goods and first aid),
-
ASR A1.3 (e.g. table A3, table A4, legends),
-
PN-92/N-01256 (fire emergency signs, evacuation, safety and health signs, fire protection measures),
-
safety and health signs (signs for transport of dangerous goods and first aid),
-
ÖNORM,
-
LVS (prohibition signs, cautionary signs, emergency exit signs, fire emergency and prohibition signs, mandatory signs, others),
-
NORSOK (safety signs, fire signs, warning signs, information signs, prohibition signs, mandatory signs, warning-danger labels, others),
-
Public Information Symbols (e.g. filling stations, close/open safety bars, chairlifts),
-
Pictorial marking for handling of goods (e.g. allowable stacking limitation),
-
ISO 6790 - Fire protection (symbols, descriptions, additional symbols for Poland only),
-
GHS.
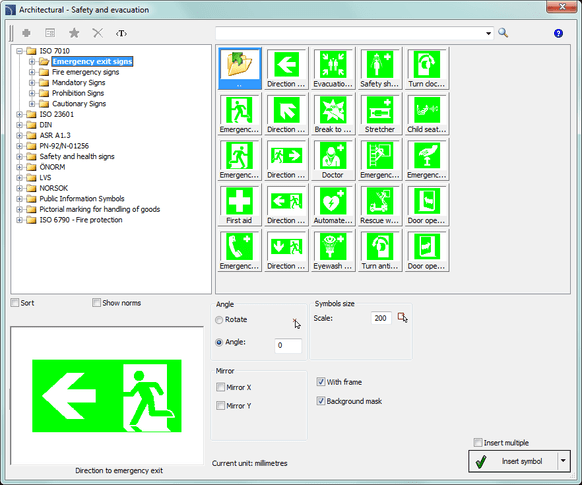
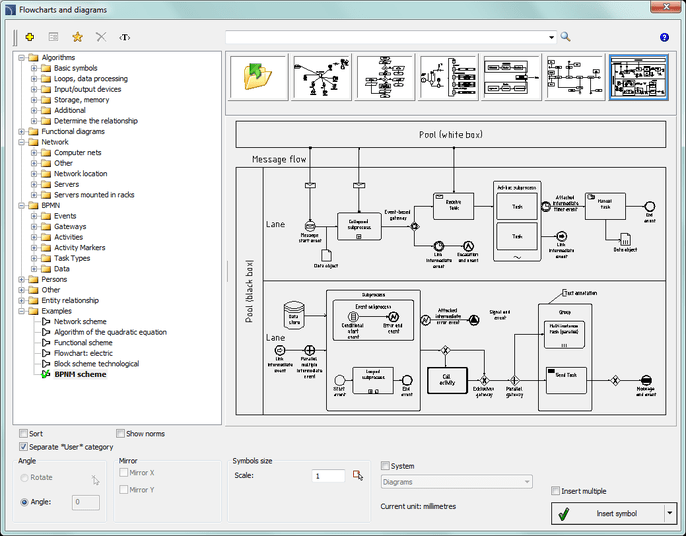
Flowcharts and diagrams
Flowcharts and diagrams library contains symbols that are used in block schemes in many branches.
In the Flowcharts and diagrams library the following symbols categories can be found:
-
algorithms (basic symbols, loops and data processing, input/output devices, storage and memory, determine the relationship, additional),
-
functional diagrams (symbols - e.g. action, initial step, order; diagrams feature - e.g. connection, disconnection, pulse timer),
-
network (computer nets - e.g. scanner, outlet, computer terminal; network location, servers, servers mounted in racks, other - e.g. fax, cell phone),
-
BPMN - Business Process Modeling Notation (events, gateways, activities, activity markers, task types, data), persons, other (e.g. arrows, crossings),
-
entity relationship (e.g. 1 to many, zero to one), examples (network scheme, algorithm of the quadratic equation, functional scheme, flowchart: electric, block scheme technological, BPMN scheme).
CP-Symbols program also contains general commands:
-
Lines (pipes, ducts, cables) – this function allows to draw single-line lines in a schematic view.
-
Frames and tables – contains a library of basic frames and drawing tables.
-
Attributes and descriptions – is used to edit attribute values of one or many symbols.
-
Bill of materials – is used to create specifications from elements used in the drawing.
